WillhiteWeb.com
This page is to help quickly identify unknown lookout pictures that are found . It is not a complete listing but just a quick way to check a majority of the candidates. A lookout site may have had up to 4 different structures over time so this list could get quite large. But with such a large collection if photos, we usually have a good chance of the mystery structure being identified. I have personally identified dozens of unknown images taking a lot of time to search, but so worth it once identified. Having been to most of the sites also helps a lot. This guide should help make that process much easier and quicker for myself or anyone else. Have a good hunt and always contact me if you have an image that I do not. I want it!
Photo Identification Guide - The East Cascades
D-6 Cupola
Cathedral Style
Smokehouse Cowen Style
Cabin
L-5 (10x10) and L-6 (8x8) on ground
L-5 (10x10) and L-6 (8x8) on a tower
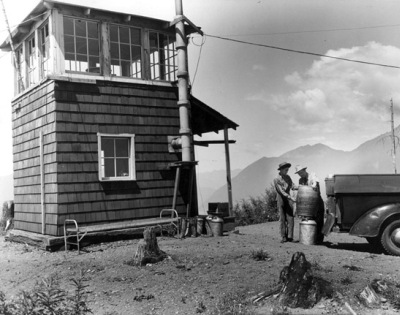
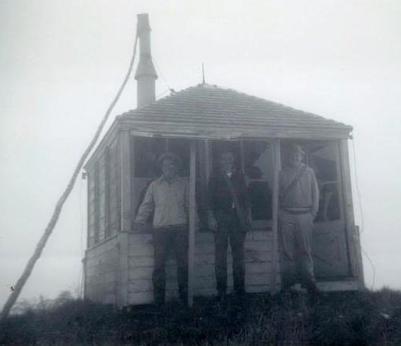
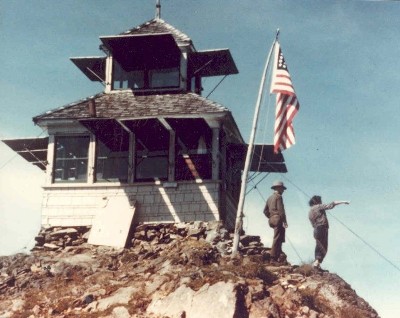
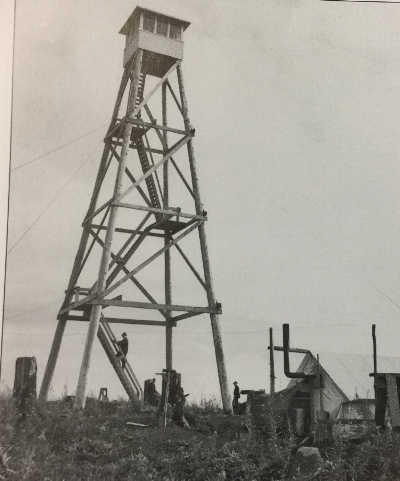
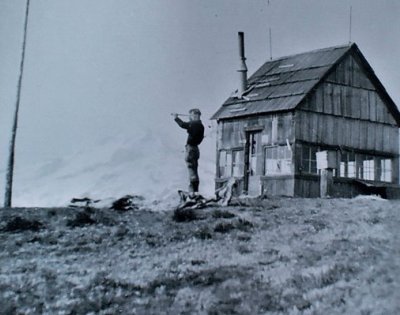
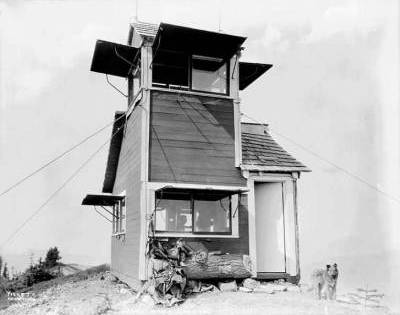
L-4 hip roof on the ground
L-4 hip roof on a pole tower
L-4 hip roof on a lumber tower
L-4 gable roof on the ground or tower
R-6 Flattop (Ground and Towers)
Metal Observation Towers
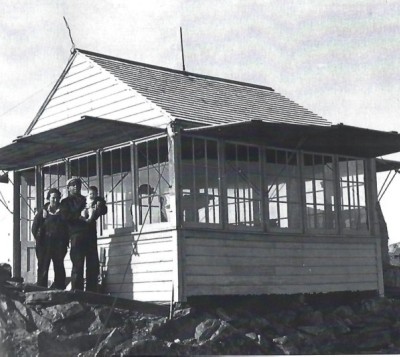
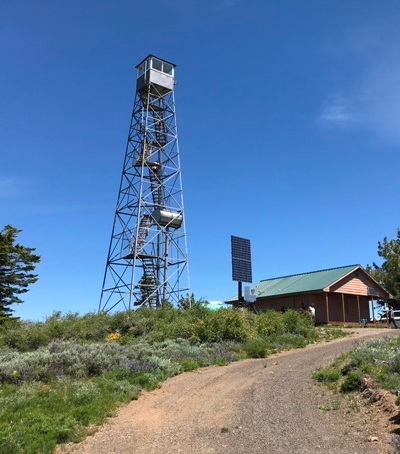
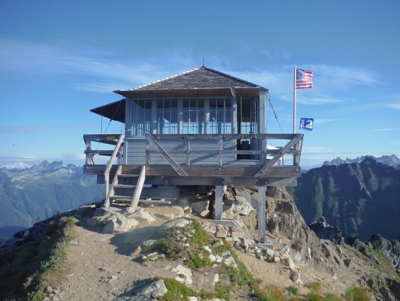
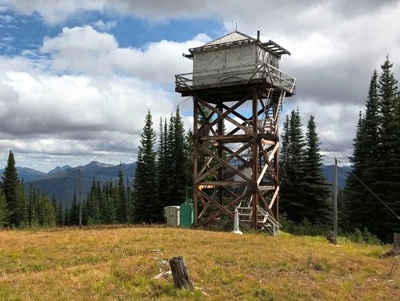
Also check:
Other L-4 structures
Basement
Crows Nests
Gardner Mountain
On Ground
On Tower
Pole Tower
Lookout Mountain (Cle Elum)
Pole Platform Tower with Cabin
These are distinctive and quite a few were scattered throughout Washington.
The term Smokehouse is often used presumably a term used back in the day. I have documents that the State of Washington liked to call them Cowen Type structures. Both work for these interesting buildings.
These were popular in the 1920s before standardized pre-built structures were developed. They often had lots of windows or cupolas on top or a platform on the roof.
The first standard pattern lookout structure. It was wood frame, 12x12 cab with a 1/4 size second story. The name comes from USFS District 6. About 100 were built between 1916 nad 1929.
These are similar to the L-4 lookouts below but are only 8x8 or 10x10. This list also includes similar cab sizes and ideas built. There could be an L4, pictures are hard to tell sometimes.
These are similar to the L-4 lookouts but are only 8x8 or 10x10. This list also includes similar small cab sizes and ideas built.
This was the most popular live-in lookout. It was a 14x14 wood frame cab that had a hip roof with 4 sides. The ones built between 1933 to 1935 had props for holding open the shutters. From 1936 to 1952 the kit came with extended ceiling joists to hold the window shutters open.
Same as L4 on ground, just on a pole tower. A few are hard to tell so a pole tower could be lumber, or vice versa.
Same, just on a lumber tower.
This live-in lookout was also a 14x14 wood frame cab but the roof only had 2 sides. These were built between 1929 to 1932.
The R-6 name is due to being developed in USFS Region 6. It has a flat overhanging roof and a 15x15 frame live-in cab with 7 sets of windows on each side. This list below are those on ground and towers.
There were over a dozen designs mostly made by the Aermotor Co. Washington did have a few odd ducks though. Most had a small cab so the observer lived in a ground house.
These do not fit in the catagories above.
Other
With no pictures, not known if hip, gable or sometimes ground or tower.
These had some kind of lower level, from small storage to full sleeping quarters. If the image looks like the cab is elevated by a enclosed structure, try the links below.
Main structure was a crows nest although sometimes a crows nest is still standing after towers are built. So maybe any site included if it once had a crows nest.
North
South
North
South
Unknown for now
What might have been there.









