WillhiteWeb.com
Mount Washburn Lookout History
In 1921, a stone masonry building was built with an appropriation act sum of $2,500 authorized to be expended in the construction of a shelter and fire-lookout station. The building was designed by Landscape Engineer Hull, and was built of native rock and timbers. The inside dimensions of this building were 16 feet by 16 feet, with rock walls 2 feet thick laid in mortar. The first floor was 8 feet 8 inches high, with a large fireplace built in the southeast corner of the room. The fire lookout second story was placed on the southeast corner of the main building and was also of masonry construction. It was 7 feet 6 inches by 7 feet 10 inches, inside dimensions, with a height of 8 feet. Unfortunately, the windows proved to be too small in time. An 18-inch fire wall was built around both roofs. In connection with this building two comfort stations were provided; inside dimensions, 7 feet by 16 feet, with walls 16 inches thick; built of native rock and timbers. Using melted snow for mixing cement the building was erected with considerable difficulty and much credit was given to the crew which stuck with the job and saw it through to the finish. The summer weather was melting the snow so rapidly that work had to be rushed to keep it from running out. The fire lookout ranger likely did not get put into operation until the beginning of next season. At the end of the season, the stone structure had already become popular with the tourist. Although some did drive their personal vehicles to the summit, there was a popular shuttle between Canyon and Mammoth and for an additional two dollars you could be taken to the summit.
In 1922, a telephone line 3 miles in length was built from Dunraven Pass to the fire-lookout station on Mt Washburn.
In 1930, the daily excursions to Mount Washburn were conducted by the Yellowstone Park Transportation company and hundreds of tourists made the trip each day.
In 1933, a 20-power telescope was placed atop Mount Washburn, the highest point accessible to motorists. The telescope had the dual purpose of providing thrills for visitors and helping ranger lookouts to spot fires.
In 1935, panoramic images were taken from the lookout site. This particular year had great snowfall from the previous winter and crews of men worked for weeks clearing away deep snowdrifts trying to get the road open.
In 1935, Theodore Robb was the ranger naturalist and fire lookout stationed at the top of Mount Washburn. He served in the capacity of guide, information dispenser, lecturer, and observer for trace of forest fires. Around this time, John D. Coffman, the first wildland fire suppression expert hired by the National Park Service, thought the structure was inadequate to serve the needs of fire spotters based in the facility and asserted that the structure required significant renovations. Coffman's recommendations came at a time when funding was not available for such projects. However, President Franklin Delano Roosevelts New Deal offered hope that the deficiencies of the Mount Washburn Fire lookout would finally be addressed. The National Park Service considered various renovations for the structure over a four-year period, but ultimately decided to raze the existing structure and construct a new building.
In 1939, construction of the second lookout began in June and was completed the following summer. The monumental structure designed by Dick Sutton was reinforced concrete with the cost of $17,468.59 and a dramatic departure from previous lookouts constructed by the National Park Service. The buildings outer dimensions were twenty-five feet five inches by twenty-four feet five inches. The building was considered a contact station, similar to a visitors center. The first floor had visitors amenities like a public shelter, observation, ranger programs and exhibits of maps and fire detecting instruments. The second floor had telecommunications equipment and living quarters. The third floor was the observation room with all the fire instruments. For practical purposes in locating fires the new lookout commanded a radius of 15 miles, although on clear days it could see the Teton Mountains more than 80 miles away.
In 1940 the lookout was John Mackey of Ansley, Nebraska, a student at the University of Nebraska.
In the mid 1940s, a wooden addition was constructed on the south facing exterior wall. It was constructed to support Mountain Bell telecommunications equipment but also served as a viewing shelter.
In 1980, the park service allowed for the new installation of telecommunications equipment by Mountain Bell (now CenturyLink) as well as other companies. The wood frame addition was replaced by a two story precast concrete addition that incorporated telecommunications equipment storage on the ground floor and visitor space on the second floor.
(Much of this history was produced by Steven C. Baker, PaleoWest Archaeology LLC., in 2018) (Much from Ron Kemnow as well digging up old news stories).
For hiking information, see:
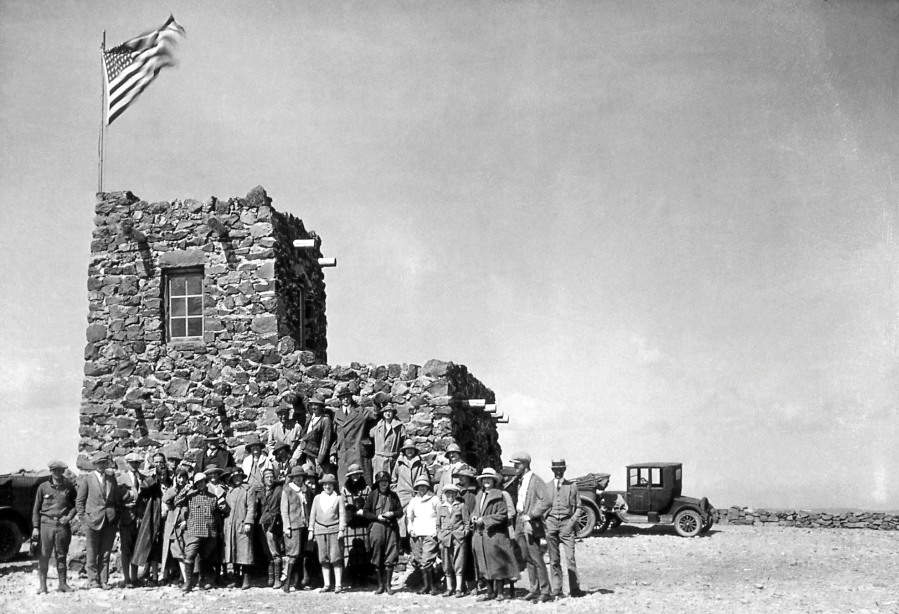
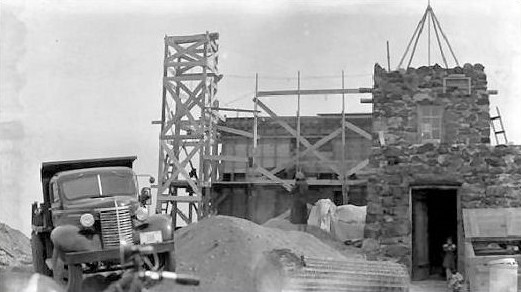
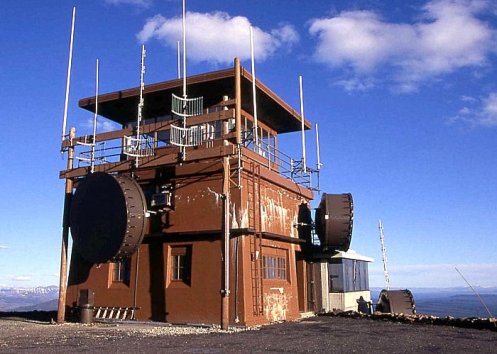
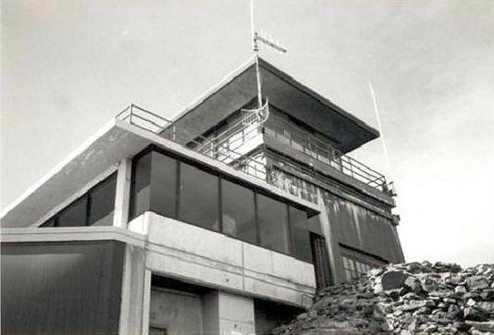
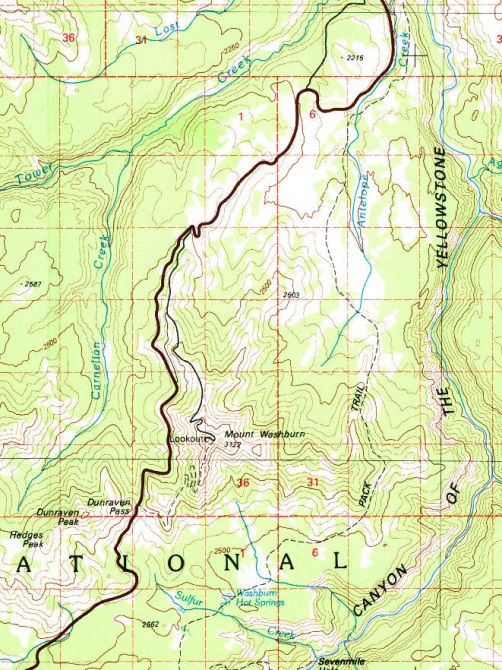
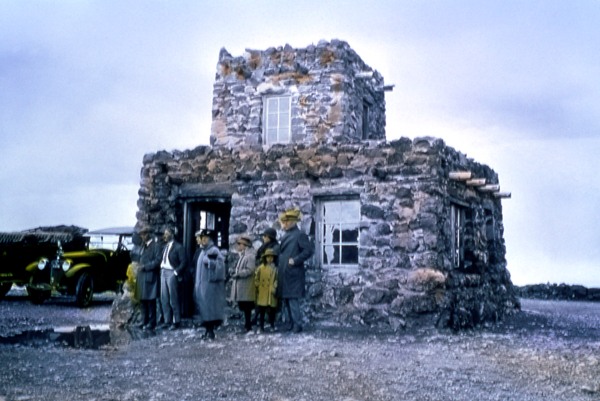
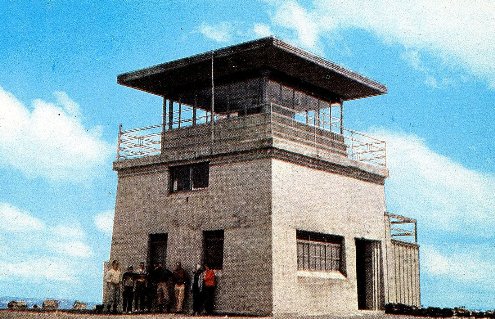
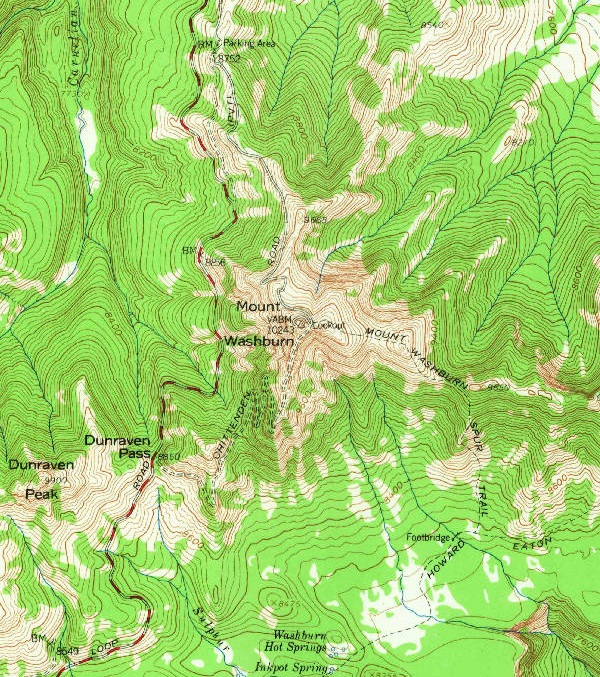

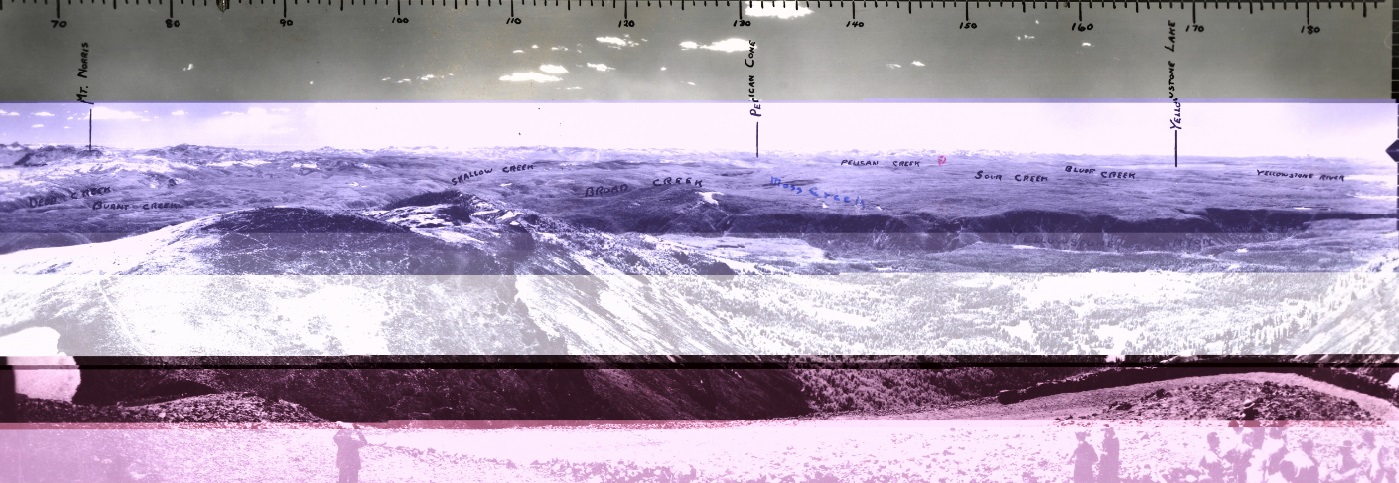
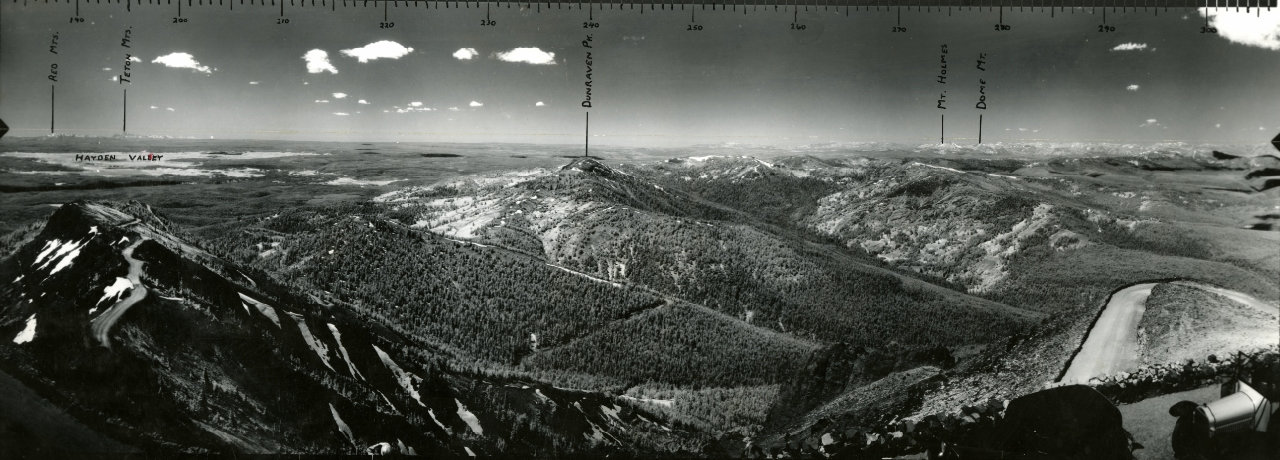
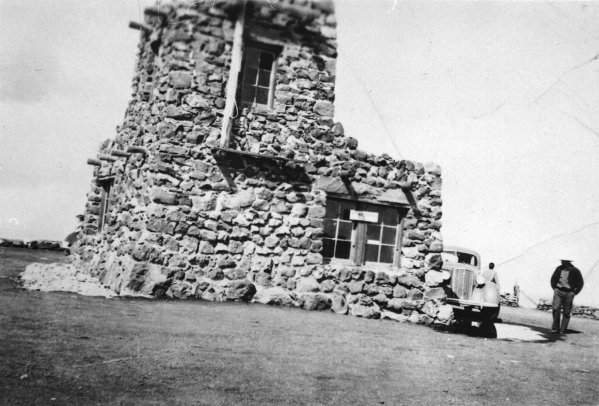
Original lookout
Said to be year 1911 but there was no road at that time I thought
Construction of second (present) lookout on Mount Washburn, August 25, 1939. Note first (stone) lookout building still standing in foreground
Mount Washburn Lookout in 1997
Mount Washburn Lookout in 1997
Southwest 1935
Southeast 1935
North 1935
1959 USGS map
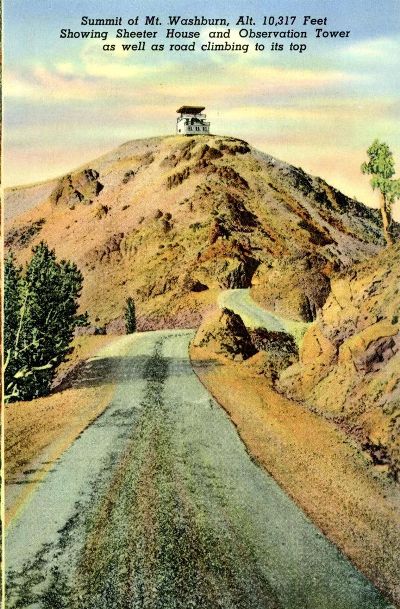
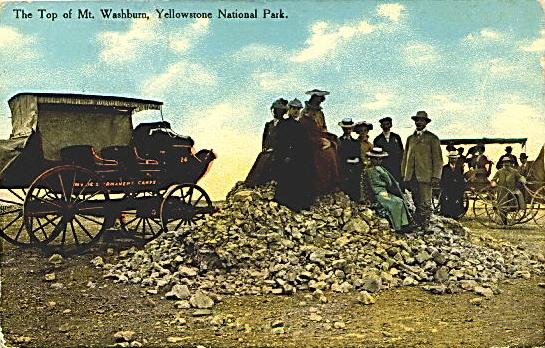
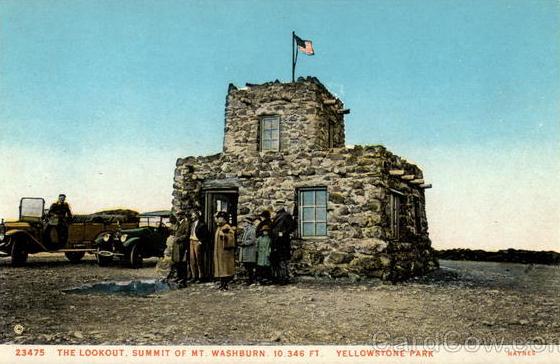
Year 1924














